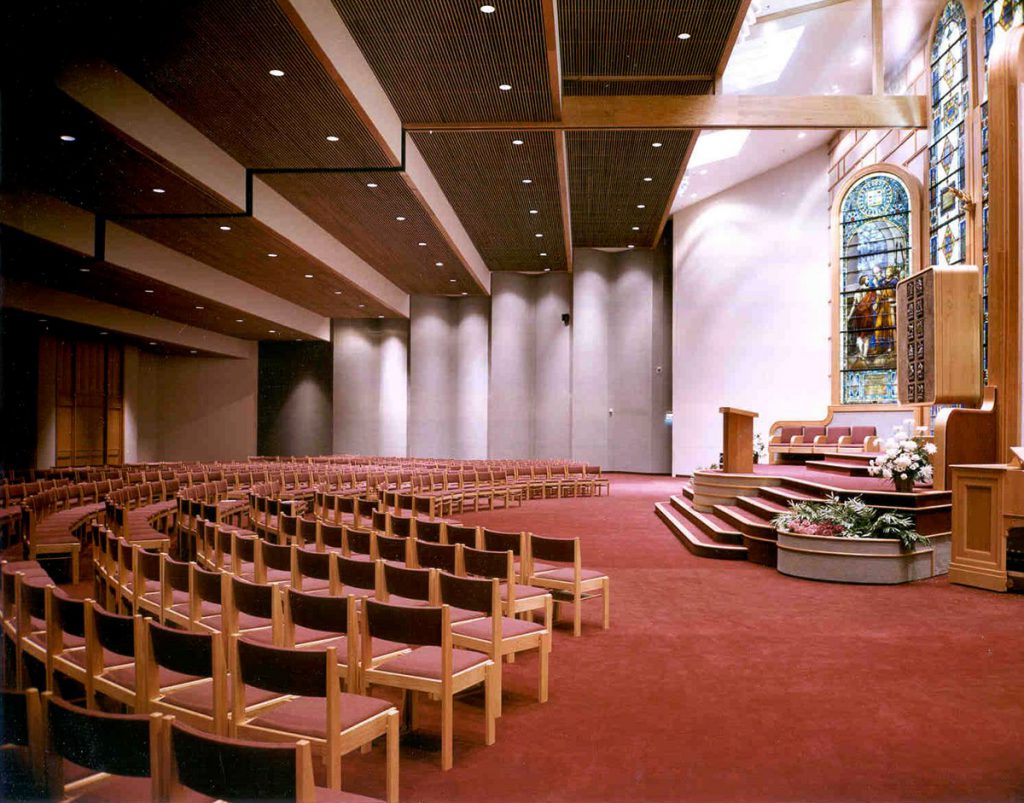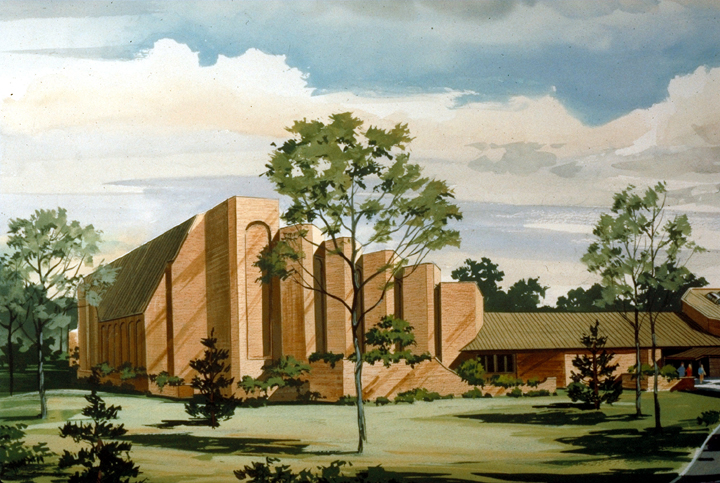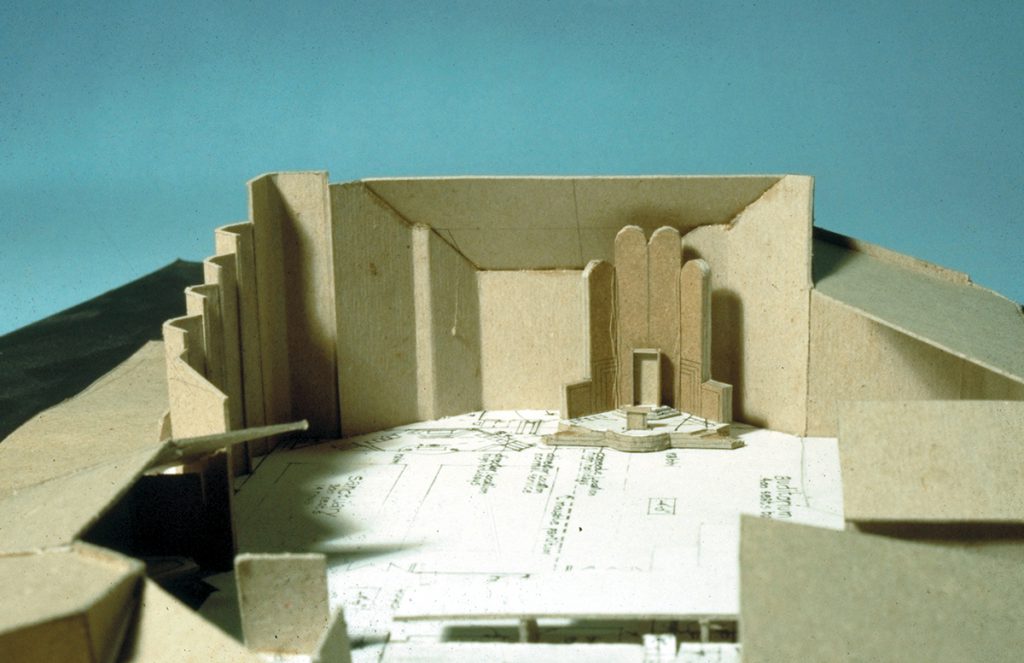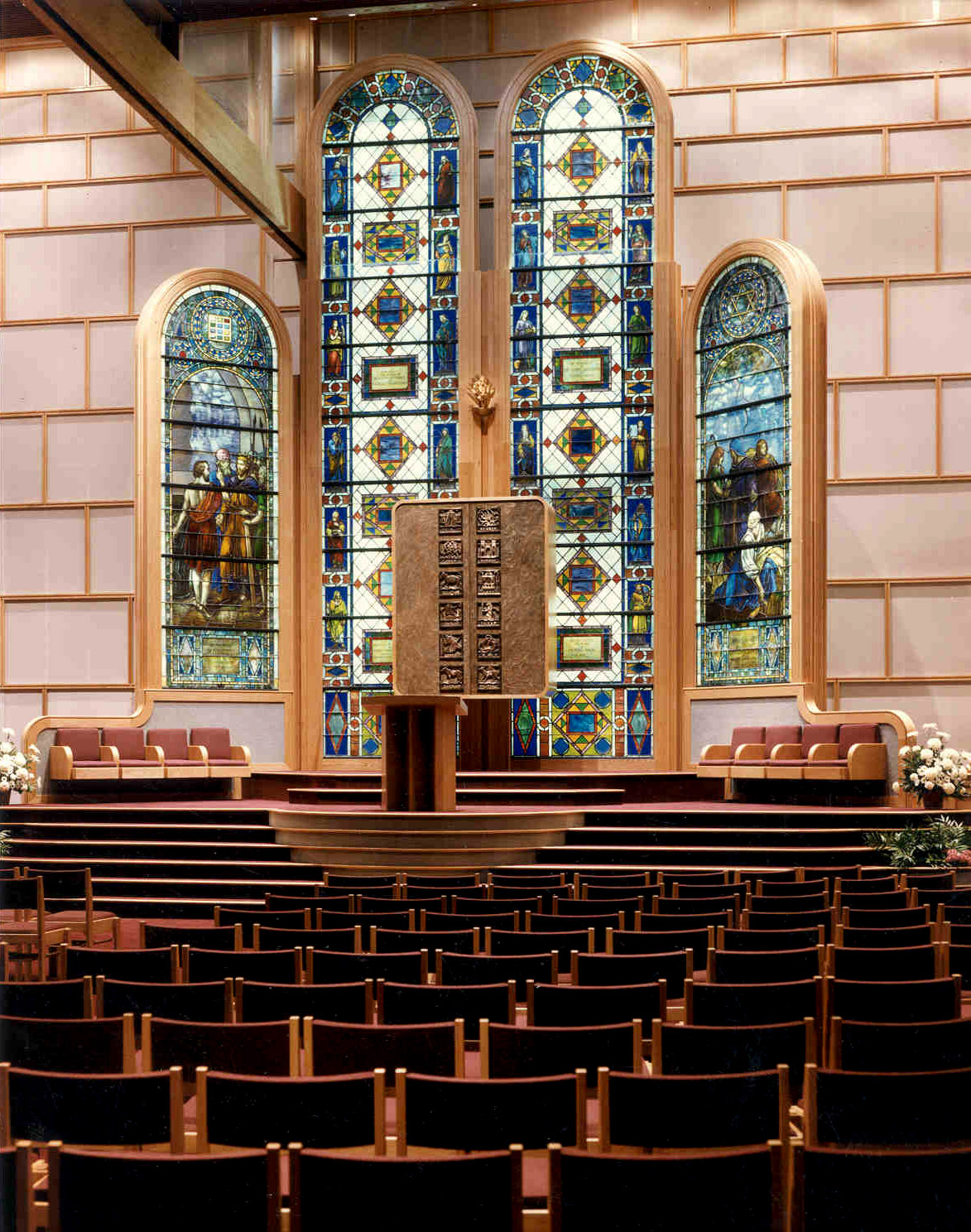After the members of this congregation had migrated to the suburbs of Atlantic City, they desired a facility to accommodate their sanctuary and religious school in their new locale. They selected a site in Northfield. Since this was only the second house of worship the firm had designed, Blumberg traveled to Israel and Europe from Paris to Vienna researching Synagogue design.
Due to security concerns noted from the European experience the sanctuary design contains only skylights, no windows.

The structure’s most unique feature is its movable Bima (pulpit}. The typical Synagogue design contains an operable partition linking its Social Hall to the sanctuary on the High Holy Days (Jewish New Year), when additional seating in necessary. Typically, this is to the rear of the Sanctuary, locating the additional seats to the rear of the space. This design locates the Social Hall to the side of the Sanctuary, and incorporates a sound rated, movable partition and a Bima that can be moved to the center of the combined space with a simple crank, so that everyone has an unobstructed view of the ceremony. This innovation was constructed with the help of a Rochester-based stage crafting company and was fully assembled and tested at their plant before being shipped to the site.

The original synagogue stained glass windows were refurbished and installed in vertical light boxes secured to the back of the movable Bima.
The synagogue’s original pipe organ was reconditioned and hidden behind an acoustically transparent, stone colored cloth. Combined with oak battens that duplicate the stone pattern of the Western Wall of the ancient Temple of Solomon in Jerusalem. This forms the background of the stained glass Bima.

This magnificent structure combines the very best of European sensibility, religious tradition, and American ingenuity.

